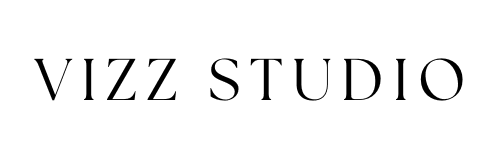Architectural Visualization. Refined.
We create stunning visual narratives that elevate unbuilt architecture, combining creative insight with precision and detail.
Services
CGI Imagery
Photorealistic visuals that tell your story.
We craft high-resolution, photorealistic still images that capture your project’s architectural essence. Whether it’s a sleek interior, a bold exterior, or a full real estate development, our CGI renders translate complex design into clear, impactful visuals. Perfect for presentations, marketing, and project approvals, our images are designed to evoke emotion and inspire confidence before a single structure is built.
Architectural Animations
Bring your designs to life through motion.
Our architectural animations go beyond the static frame, offering immersive, cinematic journeys through your space. Using smooth camera paths, lighting transitions, and detailed modeling, we create short films that communicate spatial flow, design intent, and atmosphere. Ideal for developers, competitions, or client walkthroughs, these videos offer a compelling new way to experience your architecture.
Phasing Animations
Visualize the process. Highlight the progression.
Phasing animations help you communicate your construction timeline or development strategy in a visual, easy-to-understand format. These step-by-step animations showcase how a project evolves—from site preparation to final delivery—making them perfect for stakeholder presentations, planning submissions, and client updates.
360° Virtual Tours
Explore your unbuilt space—anywhere, anytime.
Our 360° virtual tours allow viewers to immerse themselves in your design from any angle. Whether on desktop, tablet, or VR headset, users can navigate the space at their own pace, offering a deep sense of scale, light, and material. These tours are ideal for real estate marketing, client reviews, or pre-construction approvals.
Revit Documentation
Detailed BIM support for precise planning.
We offer Revit-based documentation that integrates seamlessly with your architectural workflow. From conceptual massing to detailed modeling, we ensure accuracy, structure, and compatibility with other consultants. This service supports both visual storytelling and technical delivery—ideal for architects and developers seeking consistency across design and documentation.
3D Modeling
Foundation-level detail with flexibility and accuracy.
Before the render, there’s the model. We create clean, optimized 3D models tailored to your project’s needs—whether it’s a design study, a BIM base, or a visual asset. Our modeling process ensures geometry that’s both visually stunning and technically sound, built with precision and clarity at every scale.
Let’s bring your project to life.
FAQ
We specialize in high-end architectural visualization, including:
Photorealistic Renderings (Interior & Exterior)
Architectural Animations
Phasing Animations for Construction Staging
360° Virtual Tours
Revit Documentation
3D Modeling
We usually price modeling and rendering separately to give you more flexibility. If you already have a clean 3D model (preferably in SketchUp, Revit, or DWG format), we can use it directly. If not, we’re happy to model your project for an additional fee.
Everything we do is ad hoc and tailored to the specific needs of each project. Pricing depends on the complexity, number of views, level of detail, and timeline.
As a general guideline:
Renderings typically start at $400 per image
We usually offer discounted test renders to first-time clients so they can try out our service.
Modeling, animations, and larger packages are quoted on a case-by-case basis after reviewing your files and project scope.
We work with:
SketchUp (.SKP)
Revit (.RVT)
AutoCAD (.DWG)
PDFs, reference images, and material specs
Have something different? No problem—just let us know in advance.
Timelines vary by scope and revision needs, but general estimates are:
Renders: 5–7 business days
Modeling + Renders: 12–16 business days
Animations or large-scale models may require additional time
We always confirm a timeline after reviewing your files.
Each deliverable includes 2–3 rounds of revisions, depending on the scope. Additional changes can be quoted if needed.
Yes! We’re based in Atlanta, GA and operate on standard U.S. business hours. Many of our clients are architecture and design firms across the country.
We typically request full payment upfront via Stripe, Bill.com, or your preferred vendor platform. For larger projects or long-term collaborations, we’re happy to discuss flexible terms.
Absolutely. Let us know the type of project you’re planning, and we’ll share relevant case studies or portfolio samples tailored to your needs.
Absolutely. We offer bundled pricing for projects that include several renderings, animations, or a mix of services. Let us know what you need and we’ll build a custom proposal.
